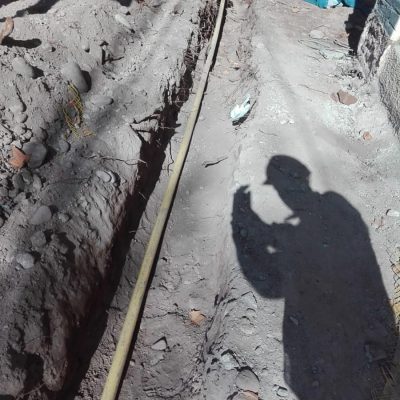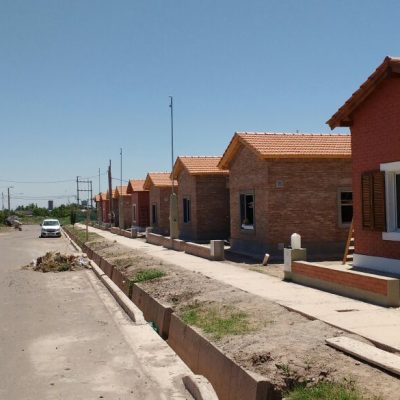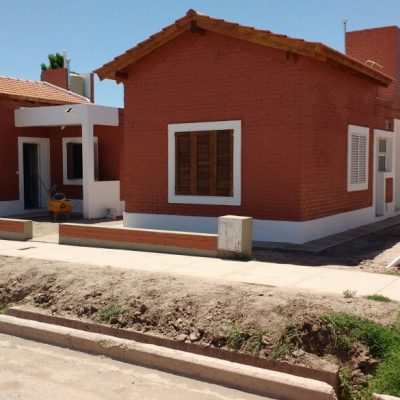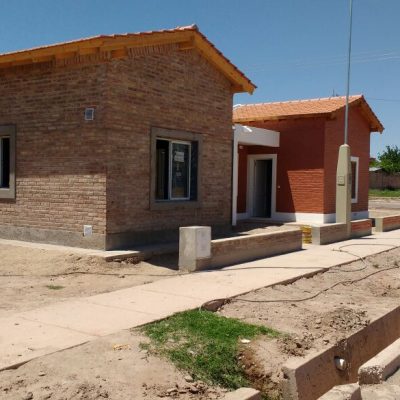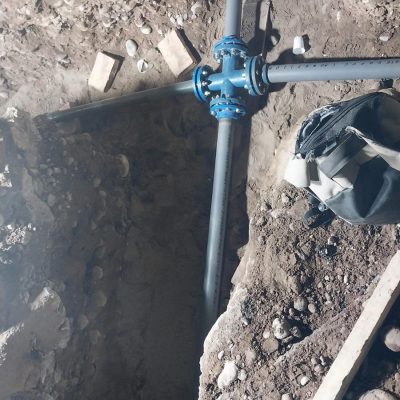This housing project entailed the construction of 19 units of approximately 70m2 each.
The following tasks were performed:
- Excavation for foundations
- Reinforced concrete structure
- Lightweight roofing
- Masonry enclosure
- Sanitary, electrical and gas installations
- Subfloor construction
- Under coat and finish coat plastering
- Ceramic floor installation
- Gypsum-board suspended ceiling
- Provision and placement of aluminum and wood carpentry
- Sanitary ware installation
- Kitchen cabinet installation
- Painting

